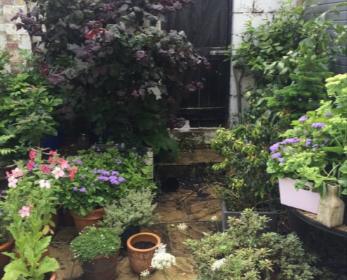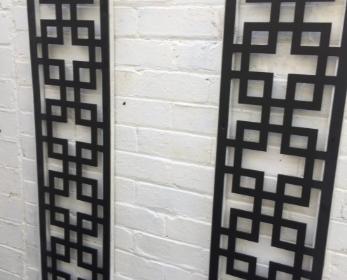An overcrowded back yard
I was asked to redesign the small back yard of a property in Lancashire for a plant loving customer. The area consisted of a paved yard with a small brick planting bed running along the left and rear. The garden was flanked by fencing on either side and a plain faded brick wall at the back. The back gate was situated to the rear right of the area and the space looked quite overcrowded and cramped.
Plants and more plants…..!
The garden owner certainly loves his plants as the pictures of the original area shows. He had a great colourful and varied collection of specimens but every plant was housed in a container or a pot – even the small trees and large shrubs. What he really wanted to do was to gain some order and structure in his garden and have an Oriental peaceful feel to the space. We discussed having a Japanese theme to the garden and creating some deep planting beds to enable the majority of the plants to go into the ground instead of remaining in containers.
The redesign
The yard faces south so receives a good amount of full sunlight throughout the day. The owner wanted a more organised and structured area to enjoy his plants and also to sit and relax and so the redesign process began. I wanted to incorporate curves into the design and also some stepping stones and pebbles/gravel in keeping with the Oriental theme. The final design included a curved deck leading from the patio doors to the rear left of the garden and widening out to facilitate a small seating area. This curve was mirrored to the right of the garden with a pebble pathway with stepping stones leading to the rear gate. Three distinct large planting beds were created from the remaining space which would house the majority of the planting the customer already had in containers. Other Japanese influenced design elements were included in the plan such as an Oriental bench and still water pool. Bamboos and Hakonechloa macra (Japanese Forest Grass) were included in the planting plan in addition to the existing planting to compliment the theme.
Clearing the space
The design required the small brick raised bed to be demolished so this was the first stage of the clearance. The majority of the planting was temporarily relocated to make it easier to work in the space and the line of the decking and the planting beds were marked out.
Beautiful outdoor screening
At this point the customer also gave the back wall a fresh coat of white paint to make it stand out. However when the back wall was painted it became immediately apparent that this large bare white wall was the main focal point from the house. To give the wall some added interest therefore, we sourced six beautiful slim black trellis screens and fixed to the wall using wooden batons.
The hard work!
I asked Guru Gardens (https://www.facebook.com/gurugardens) a landscape company local to the customer, to source and build the curved deck and they did a fantastic job. Then the remainder of the paving was taken out and the beds dug out and filled ready for planting. Oriental looking large river boulders were used to edge the gravel pathway and the stepping stones were laid to create the path to the rear gate.
Almost there!
Despite torrential rain on the day of planting we finally managed to get most of the large specimens into the ground and I hope you will agree that the garden is quite a transformation. It is however a work in progress. As with many gardens that are built in the late autumn and early winter time we are at the mercy of the elements and reliant on the seasons for planting. So in springtime 2021 and throughout summer the deciduous planting will once again spring into life and the bamboos and grasses can be added to the structure of the garden. Also the remaining Japanese features (bench & pool) will take their place on the seating area. Watch this space and I will update with further pictures.
Updates
Here are some update images that the owner has sent me since completion of his garden – looking like a relaxing haven for him















